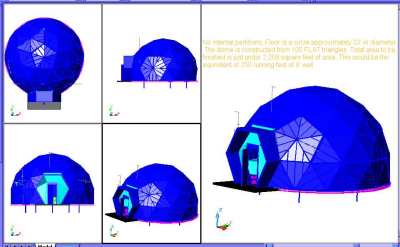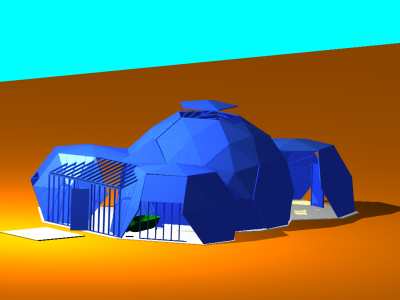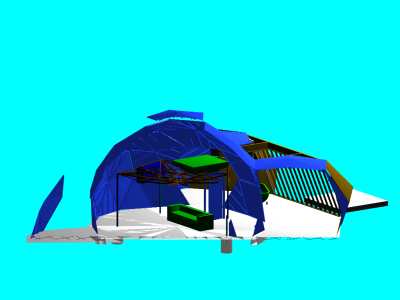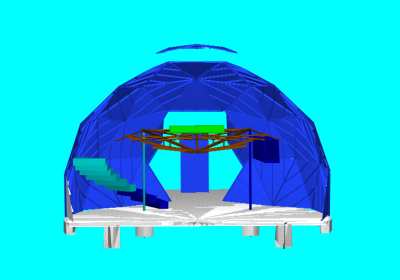
This is the plan that I had sent out for bids. Looking at it, I decided to make an entry room that pushed out from the front of the dome instead of having the door cut in. From there it was an easy step to push out another room for a kitchen, and another for a bathroom. Before long, the plan started looking more like this -

Since the kitchen and bathroom areas were so close to each other, it was easy to join them into a large room that curved around the back of the dome.


These sketches show some of the progression of ideas through the winter.
By March 2001 I had finalized the footprint and was ready to modify the frame.
